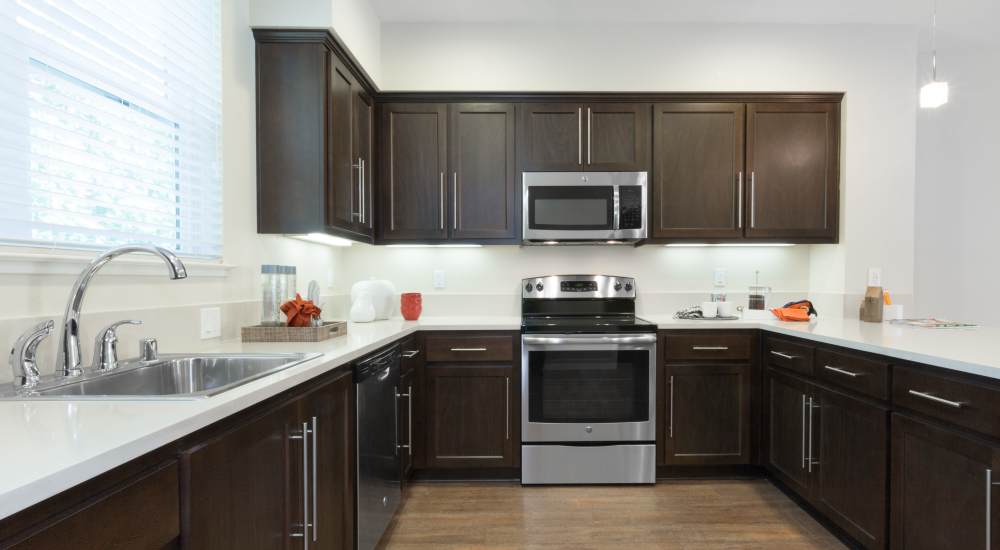
Floor Plans
1 & 2 Bedroom Homes in Los Gatos
Thoughtfully designed floor plans sync with a cozy interior in every 1 & 2 bedroom home at Vivere. From the moment you open your front door, you’ll feel a sense of belonging. Regardless of your routine, this is a place that offers a comfy retreat from the busyness of your day-to-day life. Click through our collection of floor plans to find one that’s just right for you and your lifestyle.
Choose Your Floor Plan

Meaningful Moments, Made Here
Built for you and your unique lifestyle, a home at Vivere gives you the space to make memories in a comfortable, inviting domain. Whether you’re sprawling out in a place just for yourself, sharing your residence with the rest of your household, or inviting some friends over for a fun night here and there, this is a home that’s primed for it all. Vivere gives you the space. Life gives you the moments that matter.
Pursue Your Next Chapter of Life
